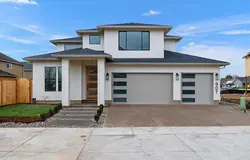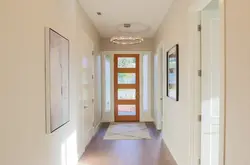

Custom Home Designers Aubrey Tx
Our team understands the importance of choosing the right builder for your dream home in Aubrey, Texas. When you need a home designed and built on your lot, SS Construction and Remodeling is the right choice. Should you need assistance finding the most suitable place for your new home, we are available to help you with that as well.
It ensures we have the right spaces in the right places, just as you would want them. The design team will assist you in choosing the most appropriate option to suit your individual style. Every home site is unique in terms of size, shape, and character.
 |
|---|
 |
 |
 |
 |
 |
 |
 |

Custom Home Design Aubrey Tx
SS Construction and Remodeling takes the term "custom" very seriously. Let us help you plan every inch of your new custom home when it's time to build. Every visible aspect of your dream home (and many unseen elements, too) will be selected by us. Lay out and size rooms, choose features and lighting, and select floor styles - carpet, tile, wood, you name it. Furniture, such as bookcases, fireplaces, countertops, everything, will be discussed with you as well.
We will assist you in determining the level of detail and finish-out you require after viewing your new home site. We will figure out a price that fits your budget and build house the way you want!


Four phases make up the design process: Preliminary Design, Schematic Design, Design Development, and Construction Documents.
As part of the Preliminary Design phase, we review the owner's Program Outline budget, , and floorplan, and assist the owner in developing these criteria; research applicable local city zoning and building code requirements for the project; and develop concept floor plans for the project based on the previous criteria to establish relationships and approximate square footages.


Frequently asked questions about Custom Home Builder in Aubrey, Tx
How long will this water restoration process take?
What are the most common signs of water damage?
What should I do if I suspect a leak?
How does SS Construction & Remodeling Estimate Home Restoration?

Still not sure how to proceed or where to start your Custom Home Design project in Aubrey, Texas?
We will guide you through this process every step of the way if you call us or fill out our form today. Because we do this every day for a living, we know how complicated it can be for other companies. Find out just how easy SS Construction and Remodeling can make your Custom Home Design project with one of our team members.
OUR CUSTOM HOME DESIGNERS AREAS
